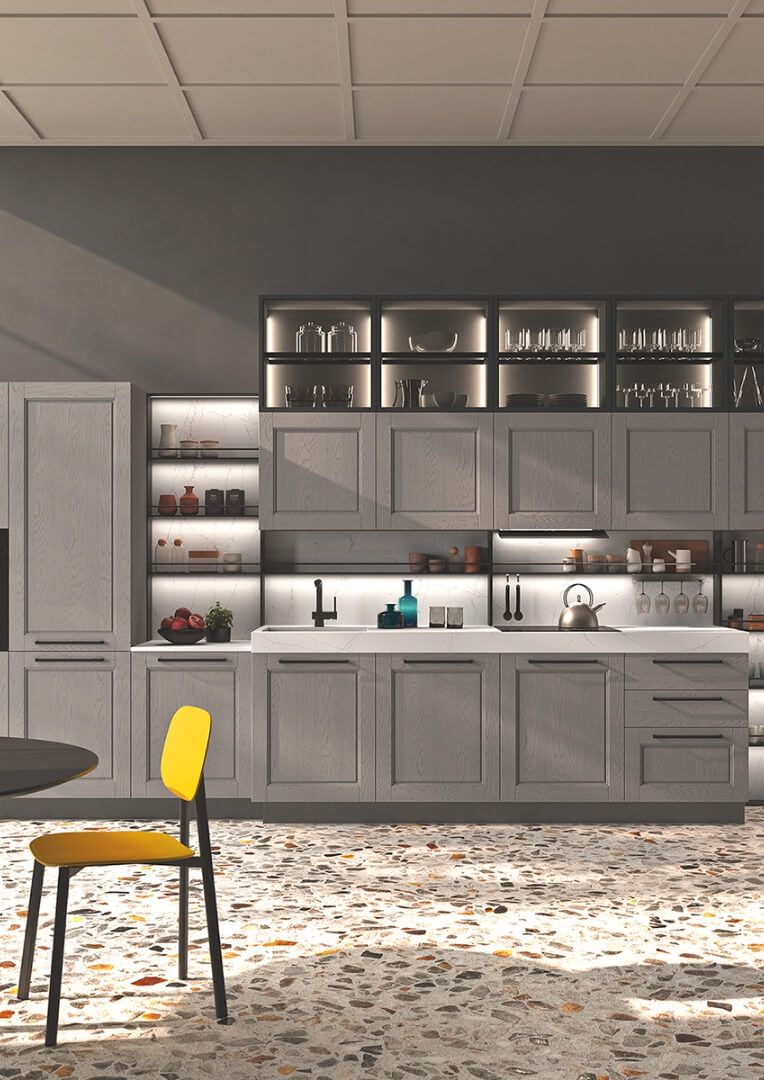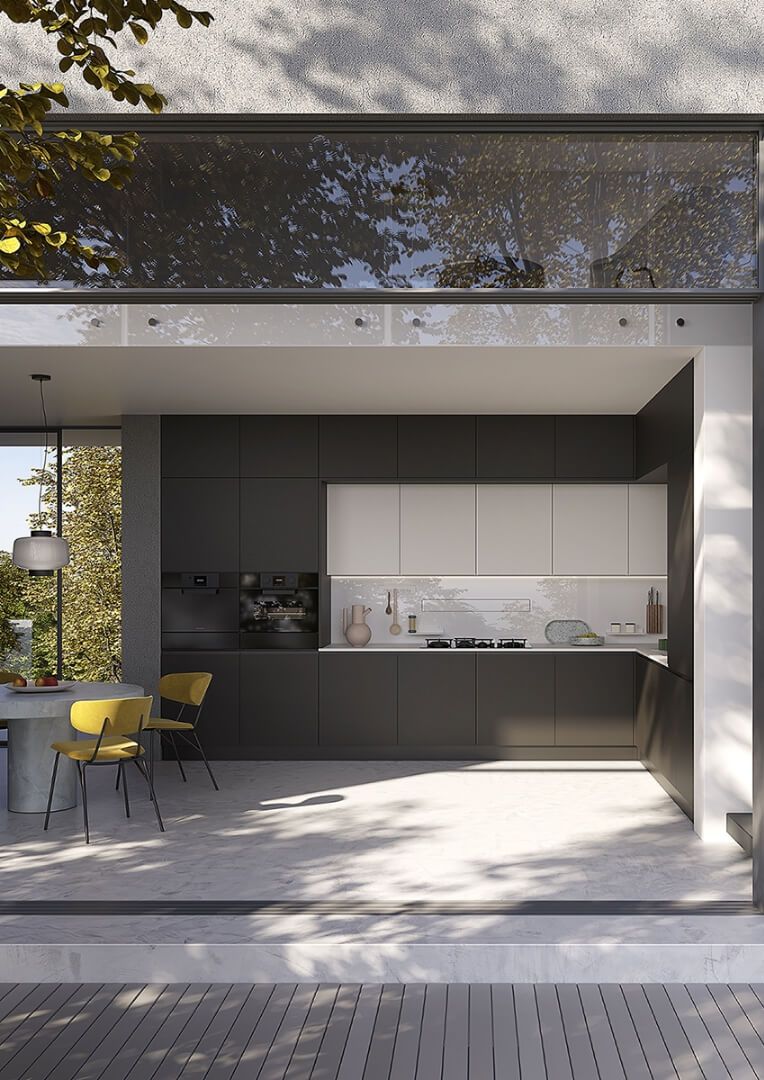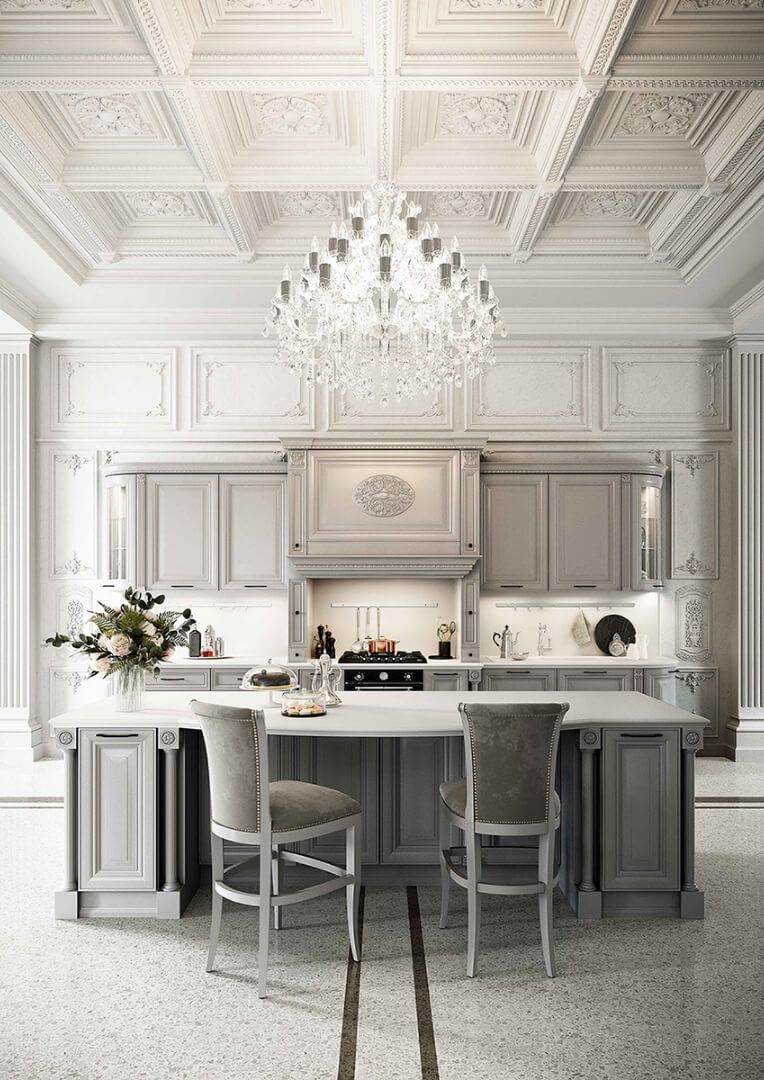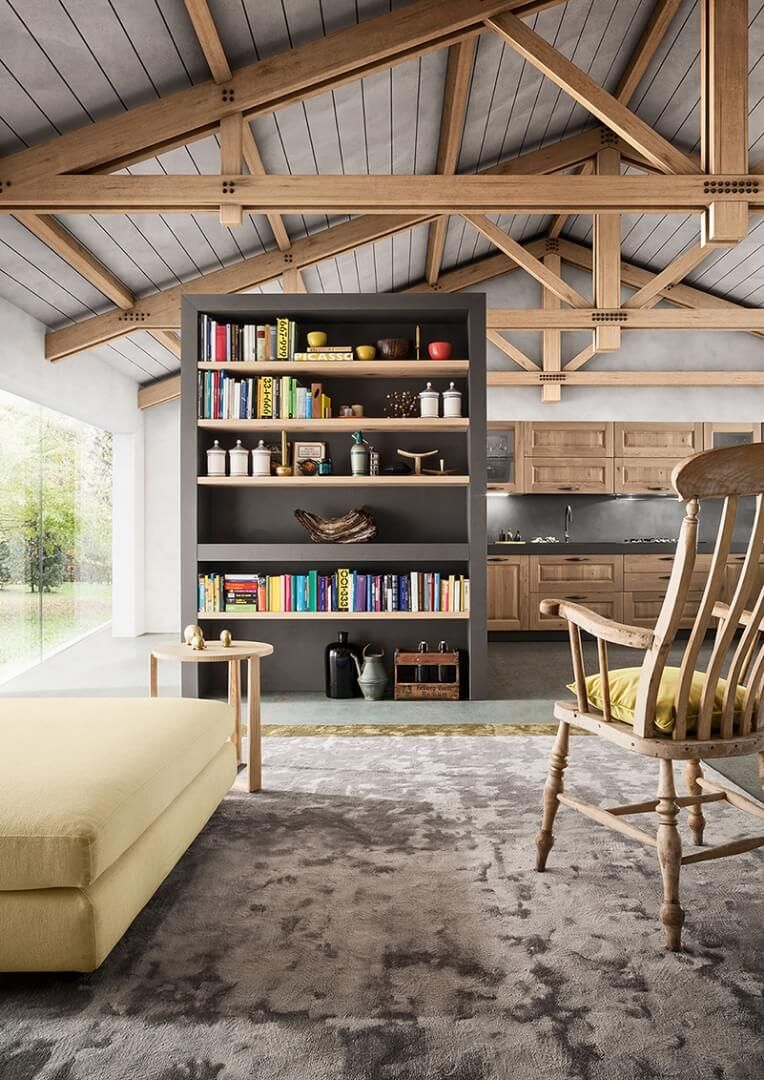Read the stories of those who have already chosen an Ar-Tre kitchen.
Kitchen stories
- Sky
- Up Design
- Fly Evo Flo Evo
- I Naturali
- Elite
- Progetto Sistema Laccato
- Infinity
- Cloe
- Zoe
- I Masselli
- Ginevra
- Duchessa
- Vanessa
- Signoressa
- Barchessa
- Castellana
A functional Sky kitchen
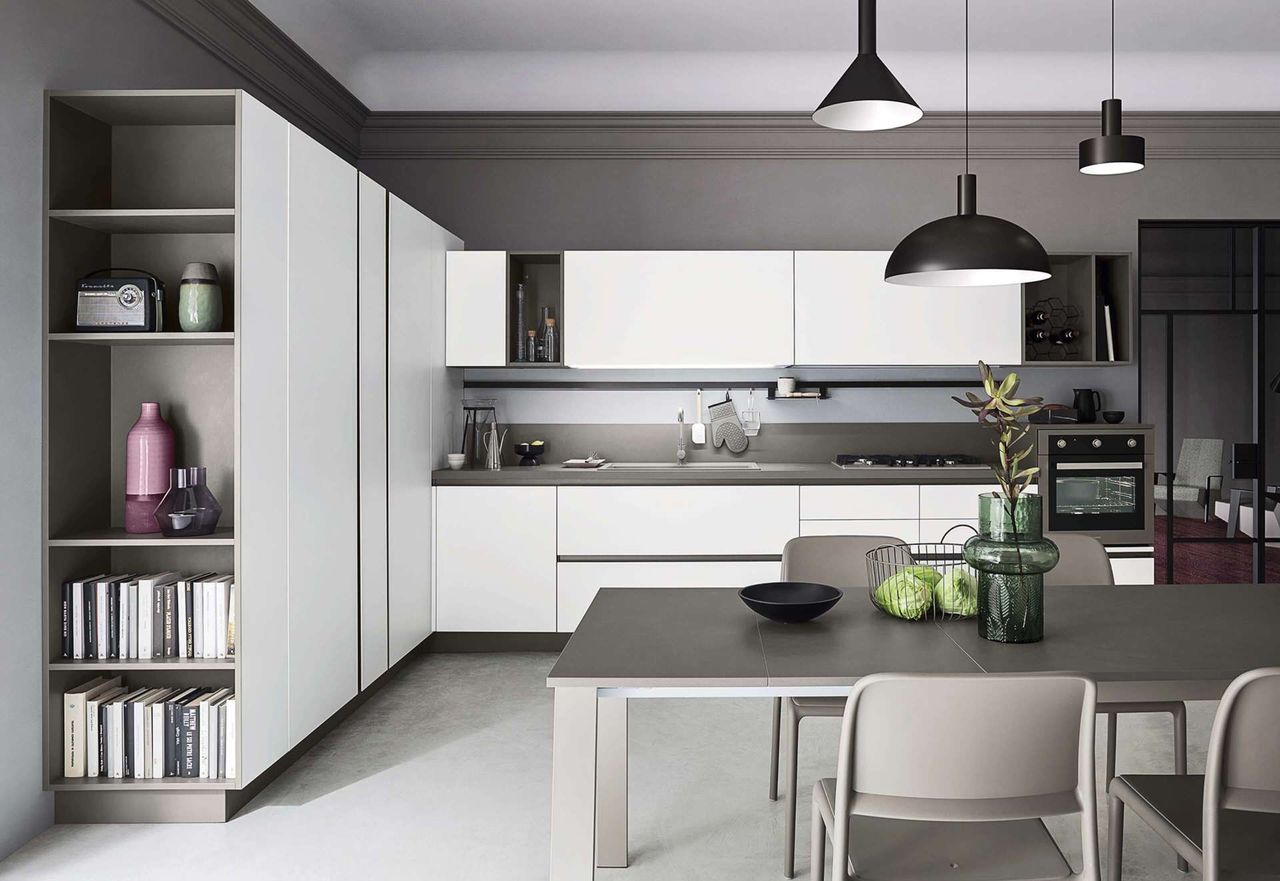
A Milanese flat from the 1930s has been revamped and transformed into the dream home for a family of four. The white colour of the kitchen, separated from the living room, stands out against a grey palette of colours, giving a contemporary twist to the vintage details of the house.
This kitchen is designed to be ergonomic and functional, with pantry units featuring corner pull-out baskets and under-sink base units equipped with sorted waste bins.
A sustainable Up Design kitchen
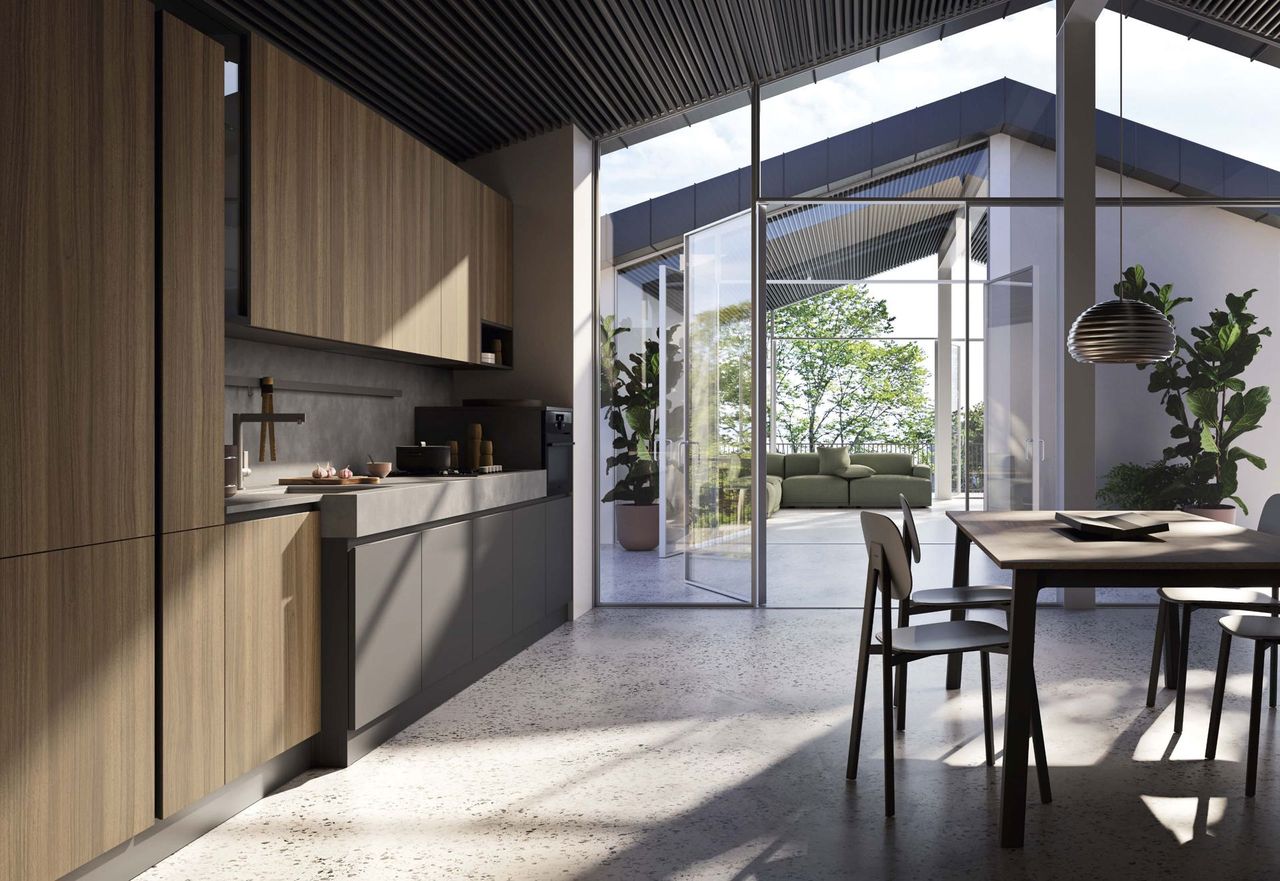
The kitchen and the dining room are the central hub of this sustainably renovated home.
This linear kitchen is sleek and minimalist, with hidden, stylish storage solutions that optimise space and keep everything tidy and within reach.
A Flo Evo kitchen with adjoining laundry room
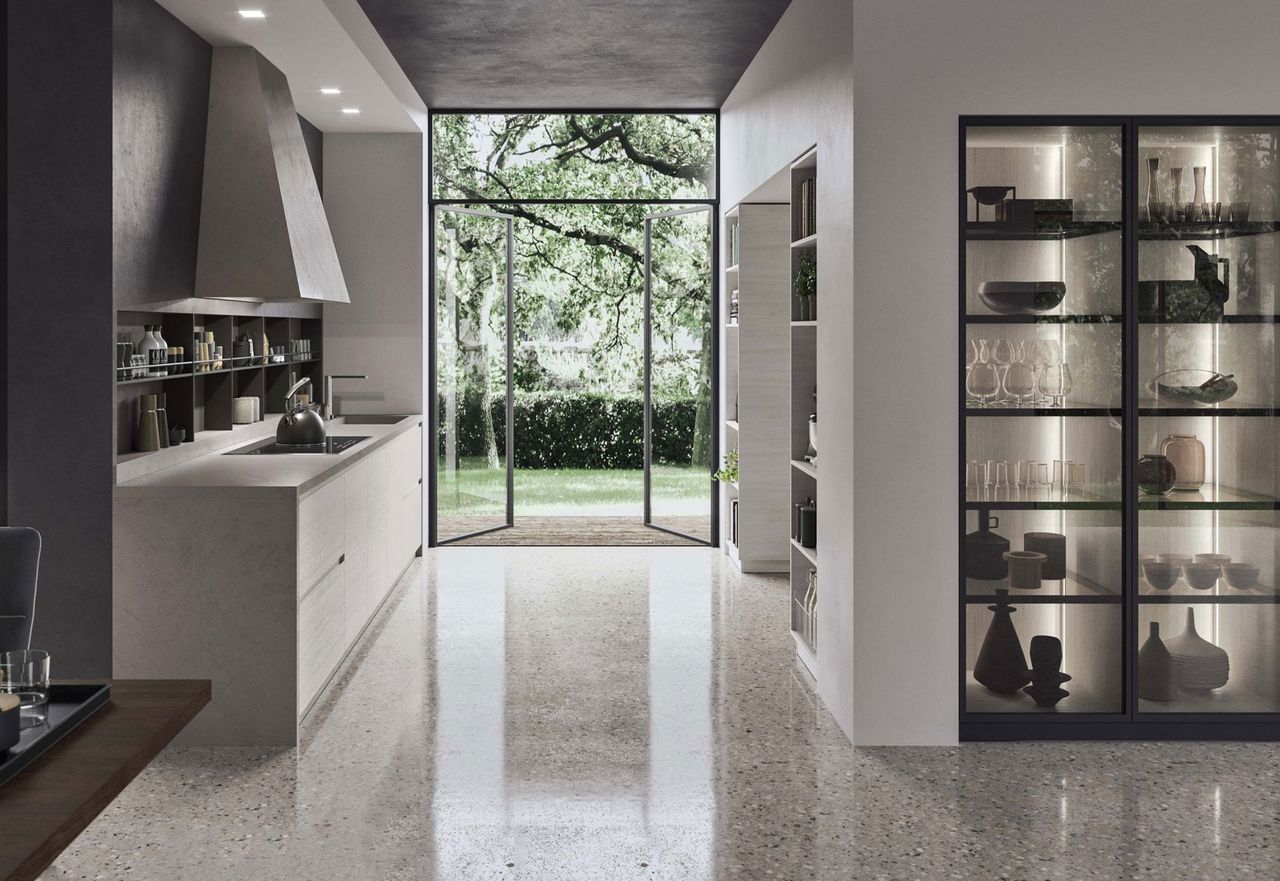
For this new house, where the laundry room is adjacent to the kitchen, we created an elegant aesthetic integration of two functional areas, using the same materials.
The kitchen consists of two adjoining areas: the wall-mounted cooking and washing area and the storage area, which consists of tall units arranged on a slide rail inside a niche.
I Naturali: a kitchen in the countryside
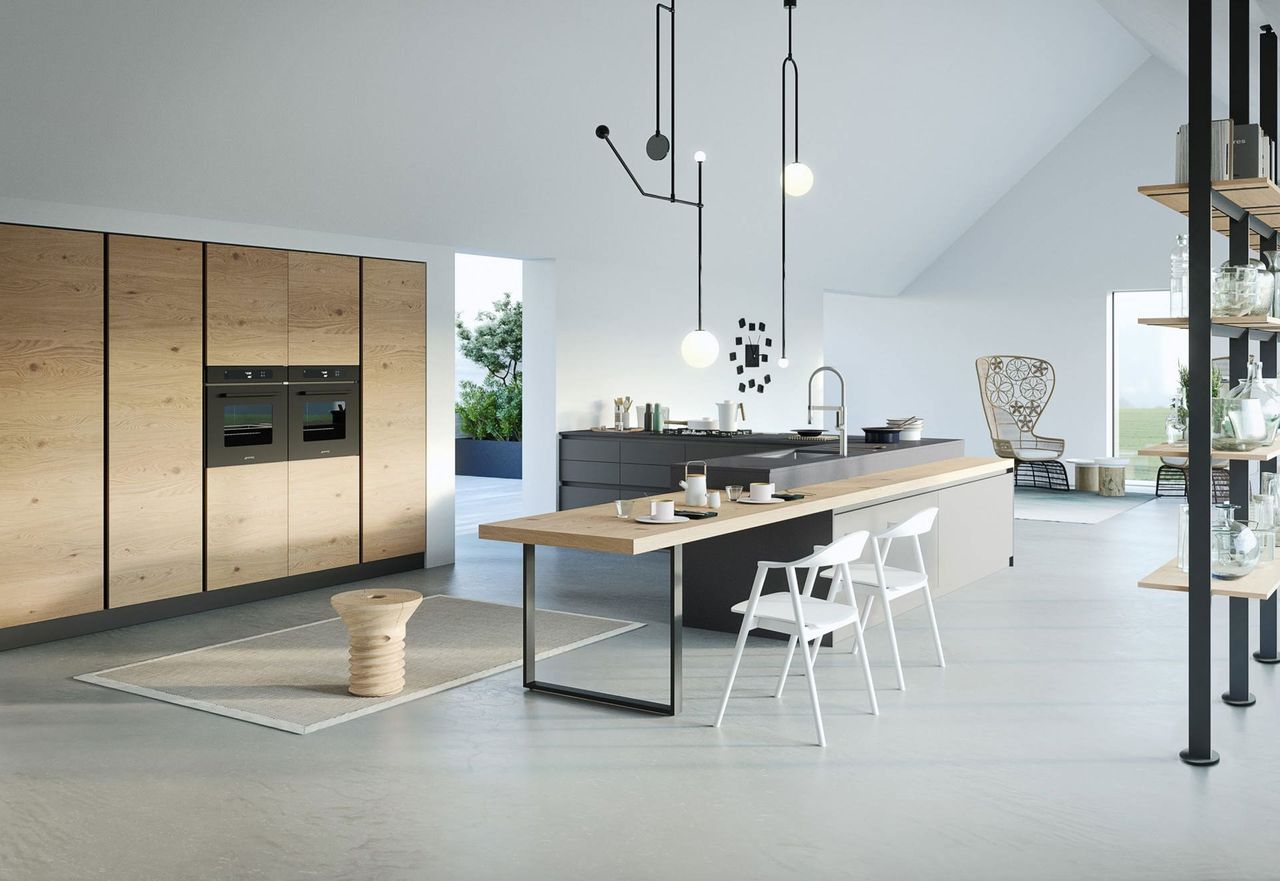
The colours and materials of the kitchen in this Nordic-style house were inspired by nature. The surrounding countryside blends with the warmth of the knotty oak veneer finish of the cabinet doors, and contrasts with the matte anthracite surface of the peninsula.
The two living areas are divided, but not completely separated: the materials, especially the layer of wood that covers the open shelving units, the kitchen table and the cabinet doors, link the two areas.
An Elite kitchen at the seaside
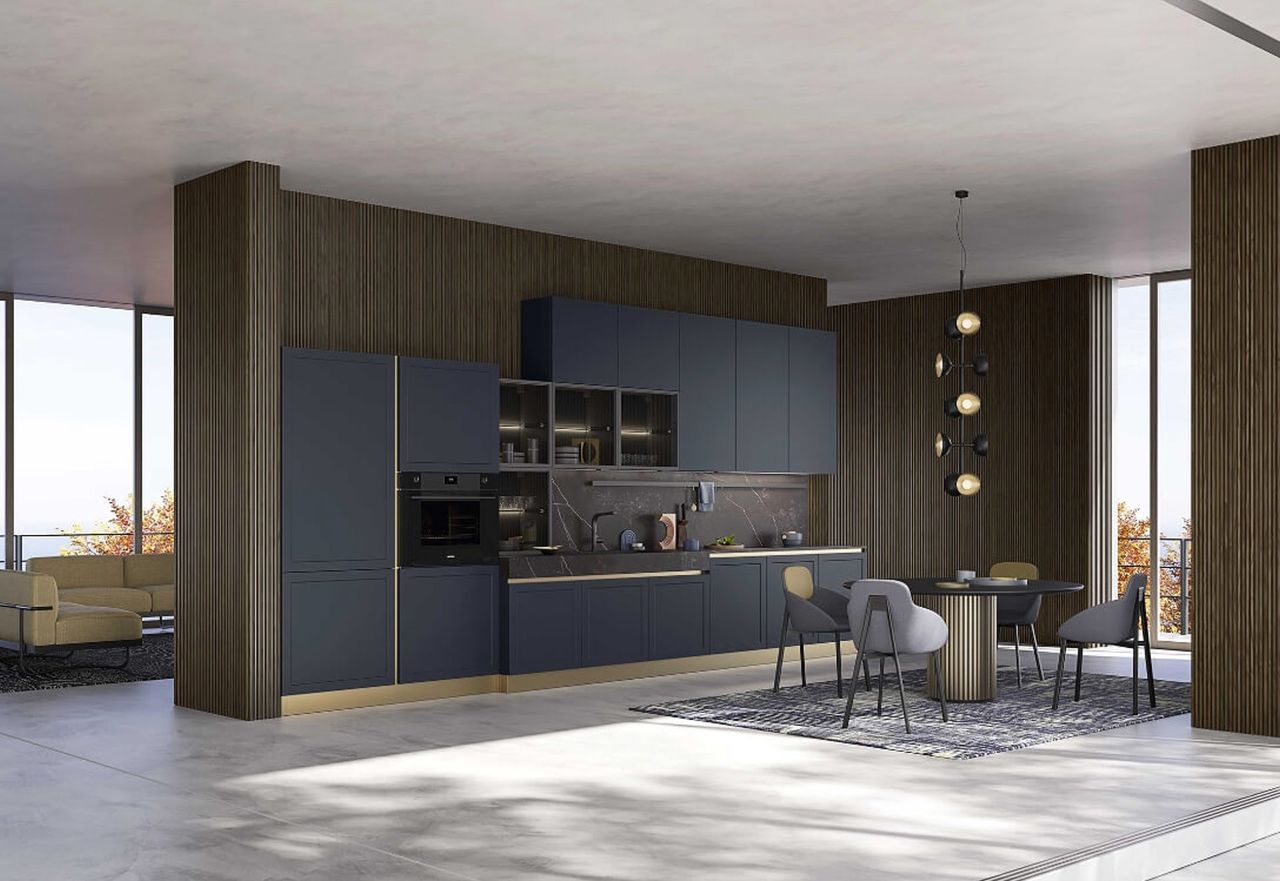
A flat overlooking the Baltic Sea is the setting for this maritime-inspired kitchen. This family recreated the nautical atmosphere of a luxury yacht with matte midnight blue lacquer doors, and the champagne finish of the grooves and plinth.
The worktop and splashback are made from Dekton Kelya, a technological material made from porcelain, glass and quartz, which is highly durable. The choice of a framed door for the base units combined with a smooth door for the wall units adds dynamism to the room.
A dynamic Progetto Sistema Laccato kitchen
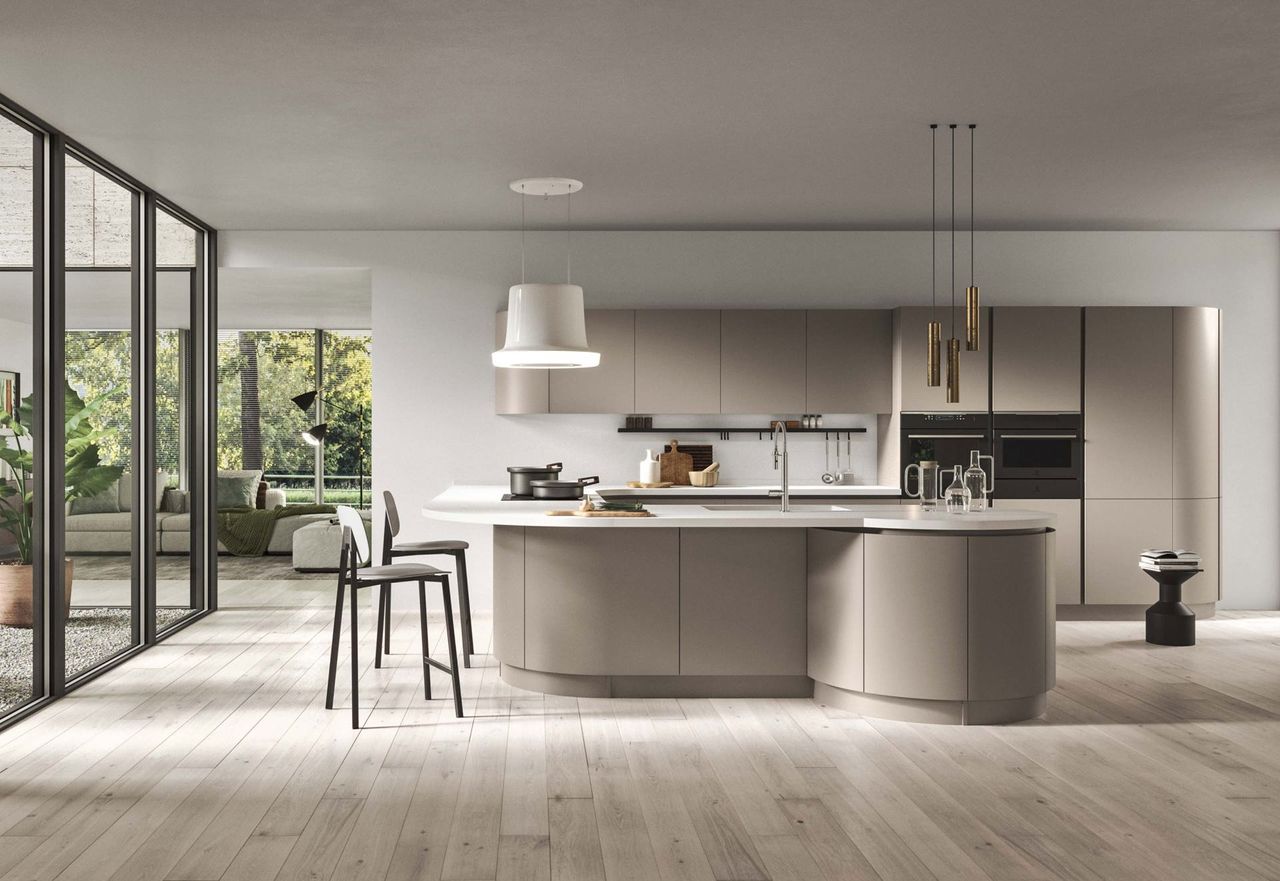
After a hectic day at work, this kitchen, with its curved elements, is the perfect way to unwind.
This dynamically shaped kitchen complements the living area: not far from the beating heart of the city, it bring moments of relaxation. The matte Caffelatte lacquer finish of the grooves and the curved elements of the peninsula blend with the brightness of the living area and the terrace, spreading calm throughout the house.
A modular Infinity kitchen
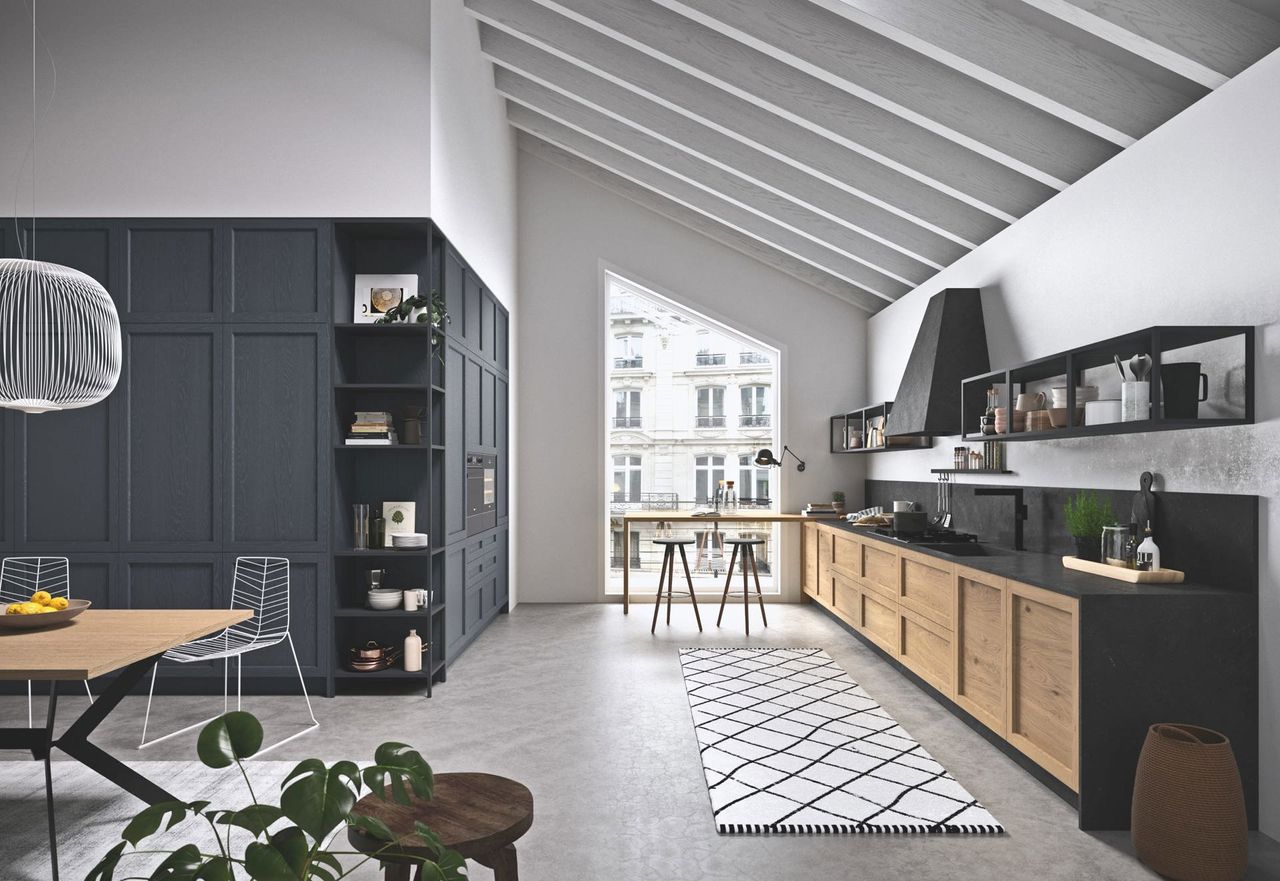
This Nordic-style flat expresses a desire for nature and authenticity through the return of wood in the kitchen, with its knots and visible grain.
Much more than cabinets: modular elements, puzzle-shaped modular metal shelves, areas and systems that separate, display, store and organise space in the kitchen. It is the hyper storage system that will customise and redesign a contemporary kitchen and living room area.
Cloe: a kitchen designed for social gatherings
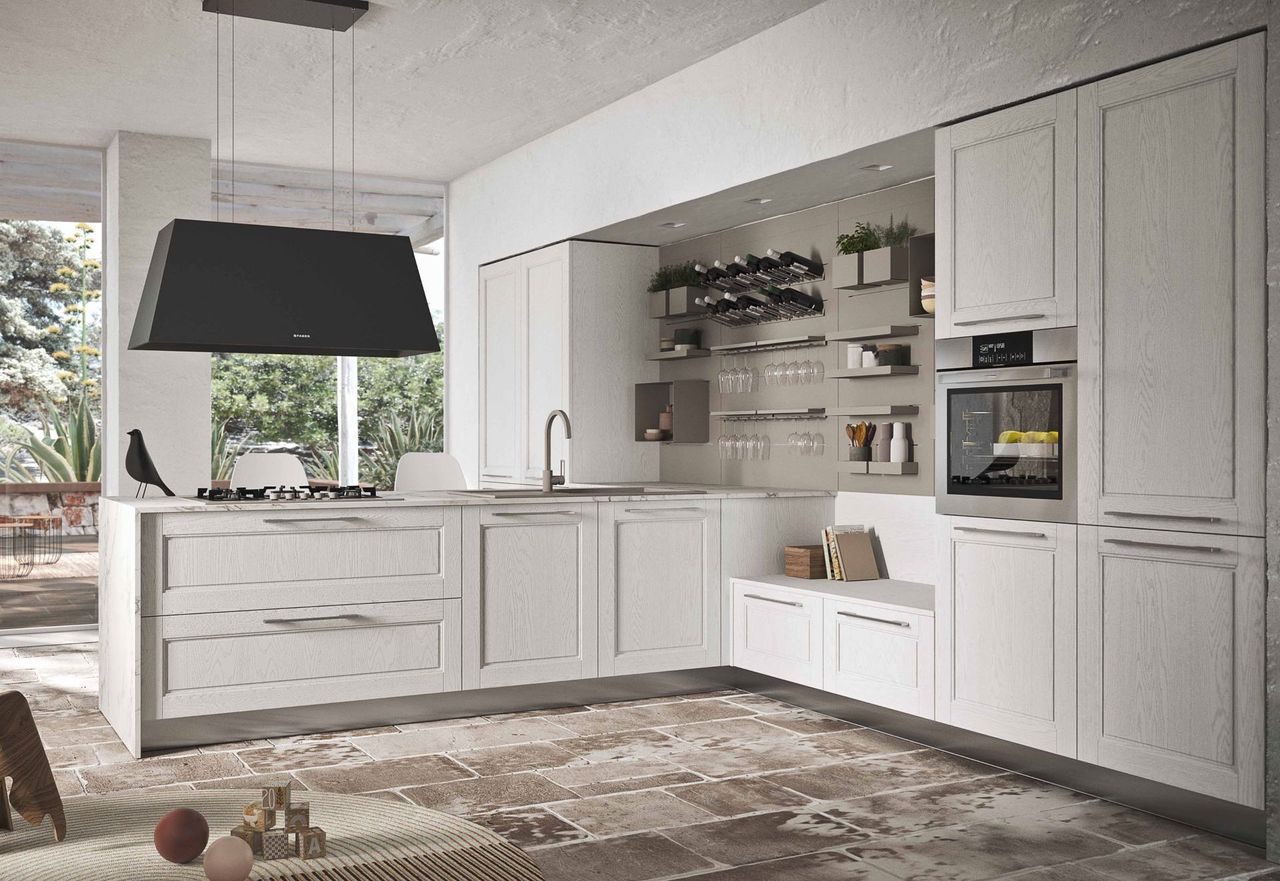
A small renovated farmhouse in Puglia is now home to a family that loves the simple atmosphere of country life. The contemporary style of the kitchen blends nicely with the typical local architecture.
The large kitchen has a work and snack peninsula that embodies the convivial nature of this environment, where the cupboards and open pantry fit perfectly into the space and keep things tidy.
A Zoe Evolution kitchen blends tradition and contemporary style
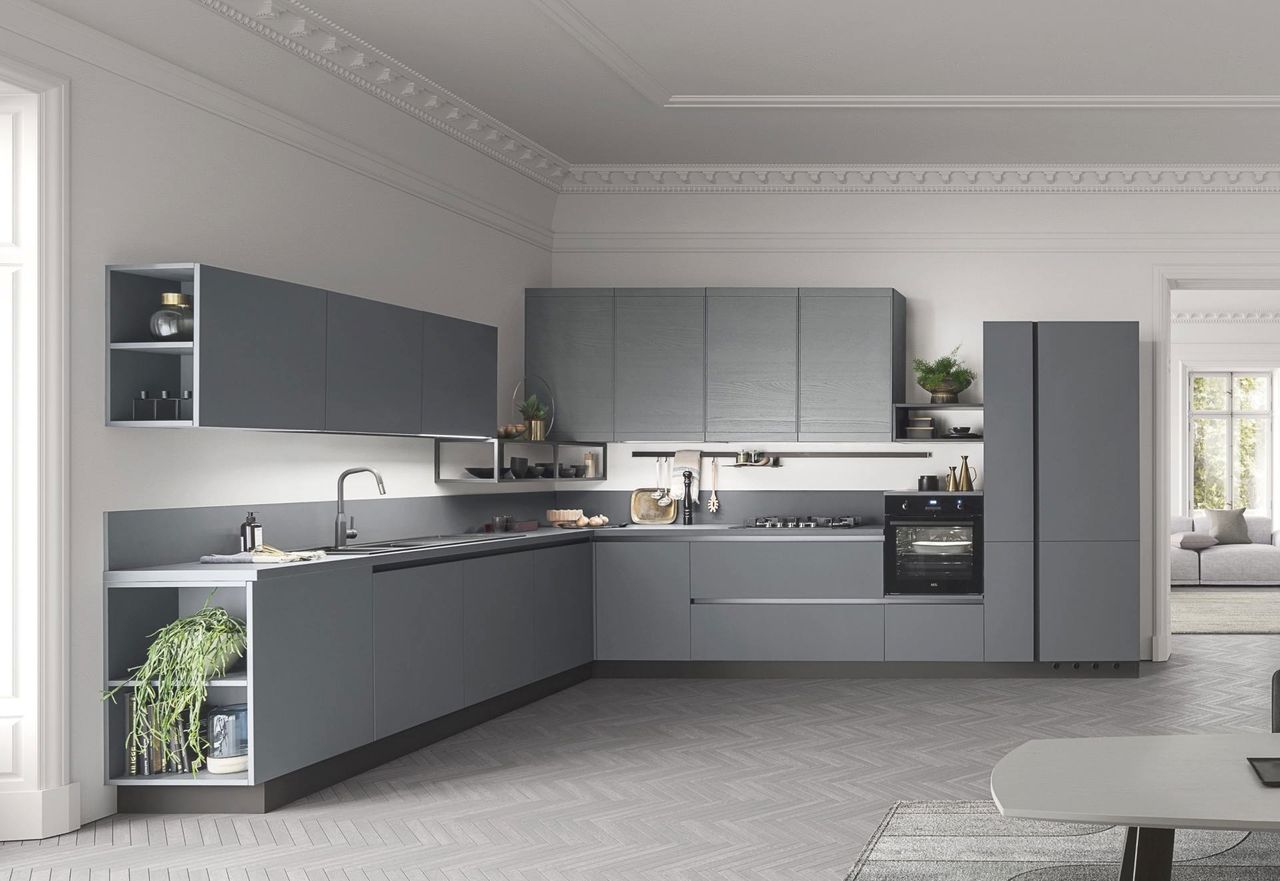
Surrounded by a lush garden, a historic house with beautiful ceilings and bright rooms is home to a young family with two small children.
The combination of different materials, like the bromine grey Fenix of doors, tops and open units, and the contrasting mid-blue lacquered wood finish of the wall units, elegantly complements the historic elements of the house. A contemporary and functional recycling system is elegantly integrated into the under-sink unit.
A fully equipped kitchen from the I Masselli range.
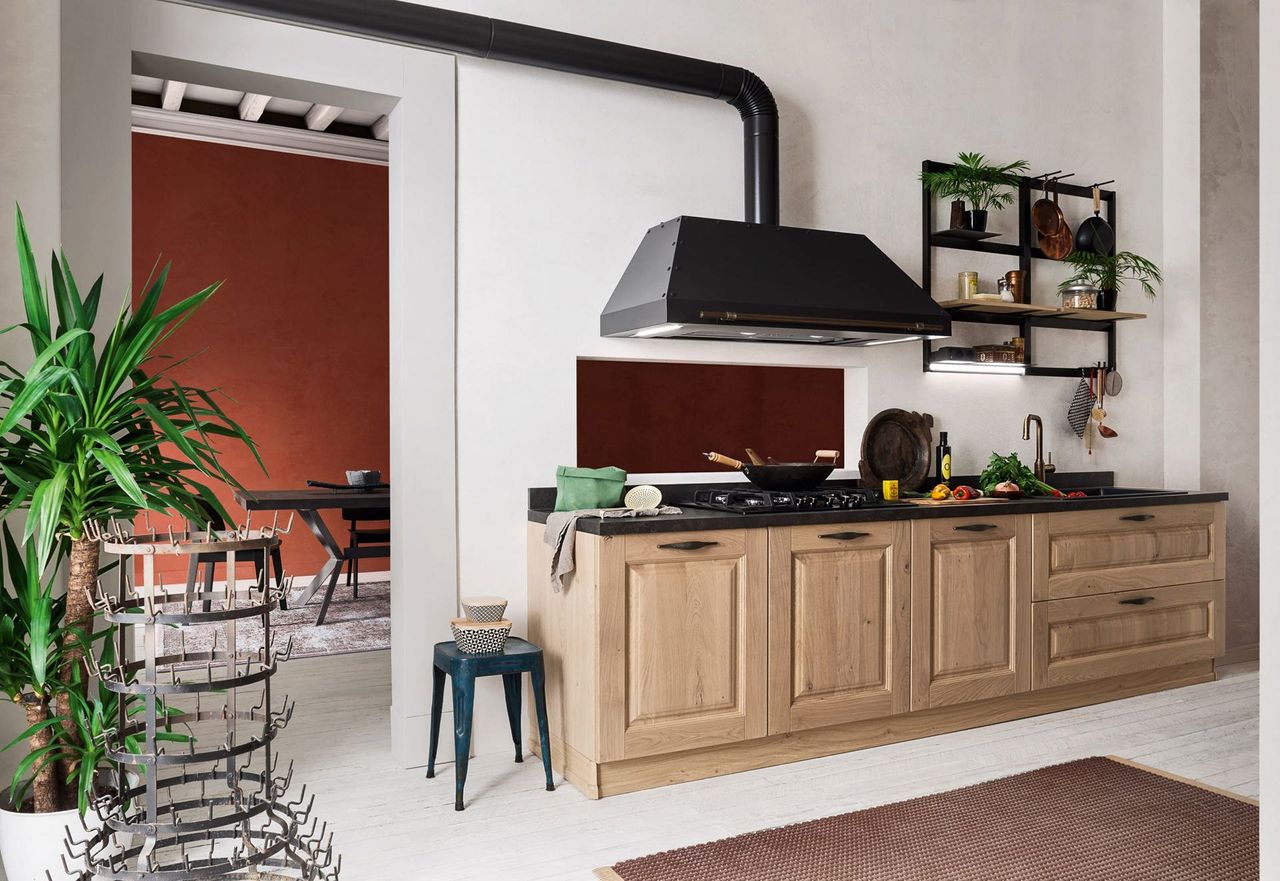
For Francesco, the kitchen is a place where you can feel good and retrieve natural rhythms and inspirations that also help you restore a more balanced relationship with nature.
He has therefore chosen the warmth of knotty oak wood, which contrasts with the striking colour scheme of the dark worktop and appliances. The result is a reinterpretation of the classic kitchen, designed to suit more contemporary stylistic requirements, thanks to a well-equipped and organised space for sorted waste disposal.
An elegant Ginevra kitchen
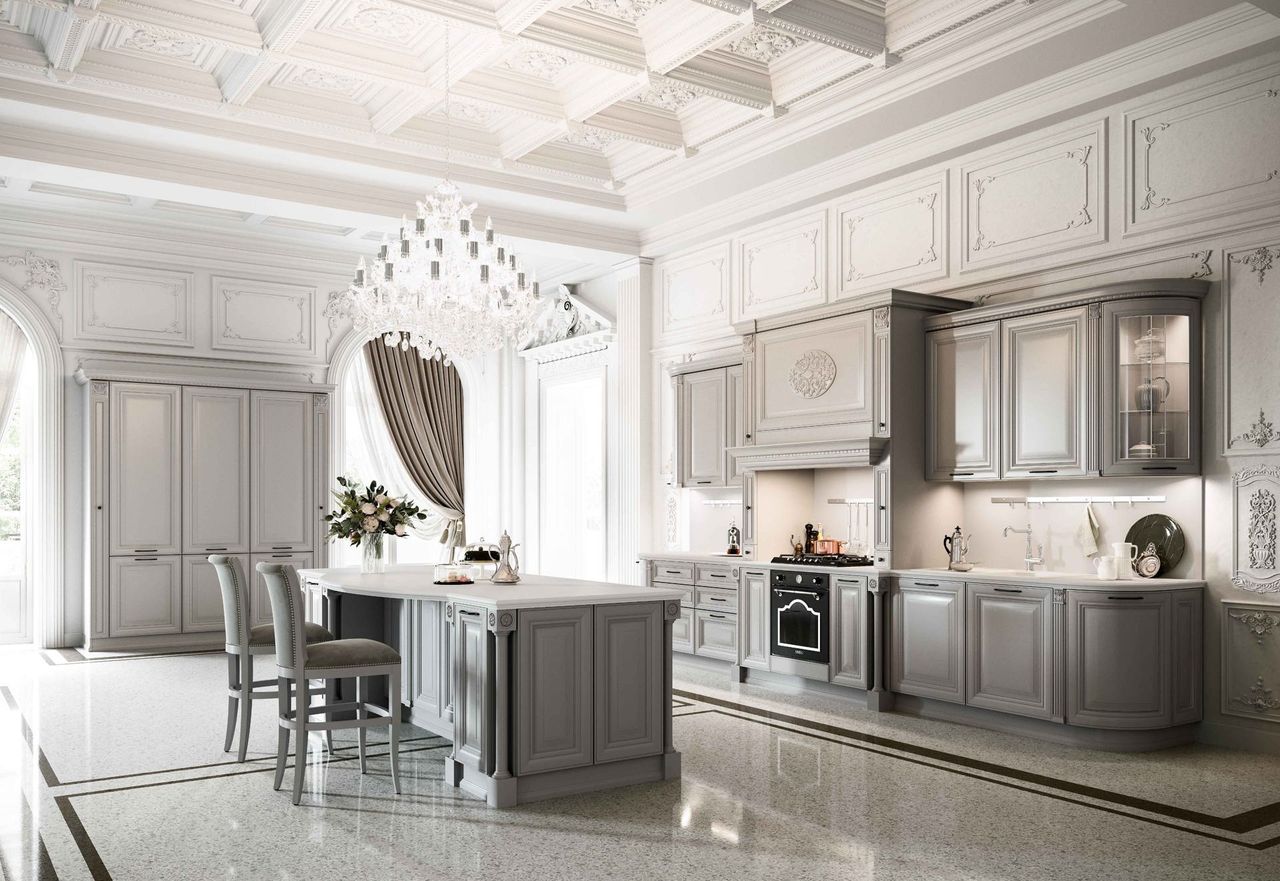
This historic villa in Padua has the elegance of a bygone era. The kitchen is bright and airy, with coffered ceilings and stucco decorations. The old room interiors have been adapted to today's living requirements, while respecting the existing structure. None of the walls have been demolished, and as much material as possible has been salvaged.
The centrepiece of the cooking area is the hood, which conceals storage compartments and pull-out baskets. A range of furnishing accessories and tall island units lend a timeless elegance to the kitchen.
A spacious Duchessa kitchen

Carlo's kitchen, located in Valdobbiadene, in the heart of the Veneto region, is the perfect place to experiment with recipes.
This kitchen is comfortable and practical, with a sink in front of the window and a spacious and well-equipped work area.
A bright Vanessa kitchen
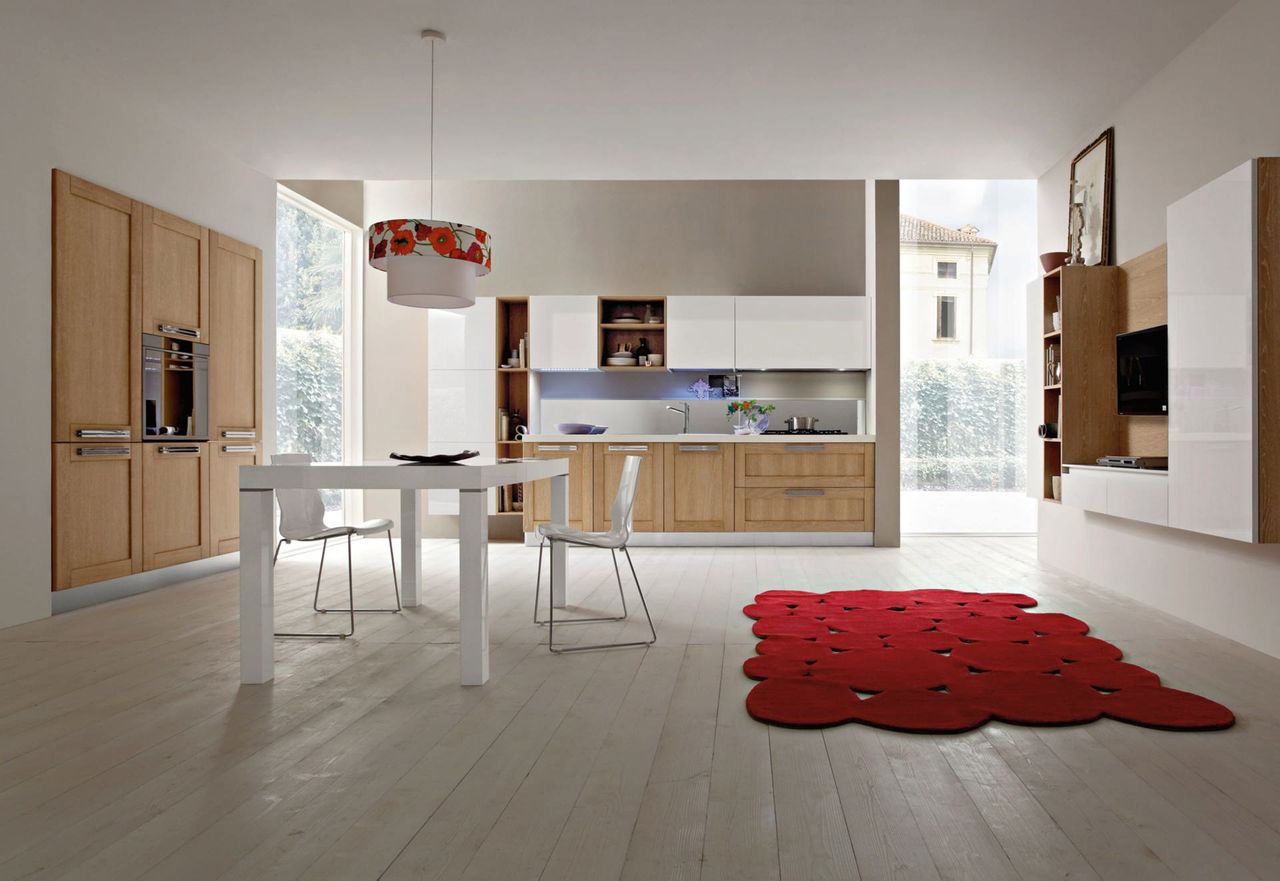
This couple from Treviso wanted a spacious and bright kitchen, after living in a compact studio apartment. The outcome is a modern take on a classic design: the washing area and the sorted waste disposal compartment are very functional, while maintaining a strong focus on design.
To make the room even cleaner and more spacious, the hood is integrated inside the wall unit.
A Signoressa kitchen for a farmhouse
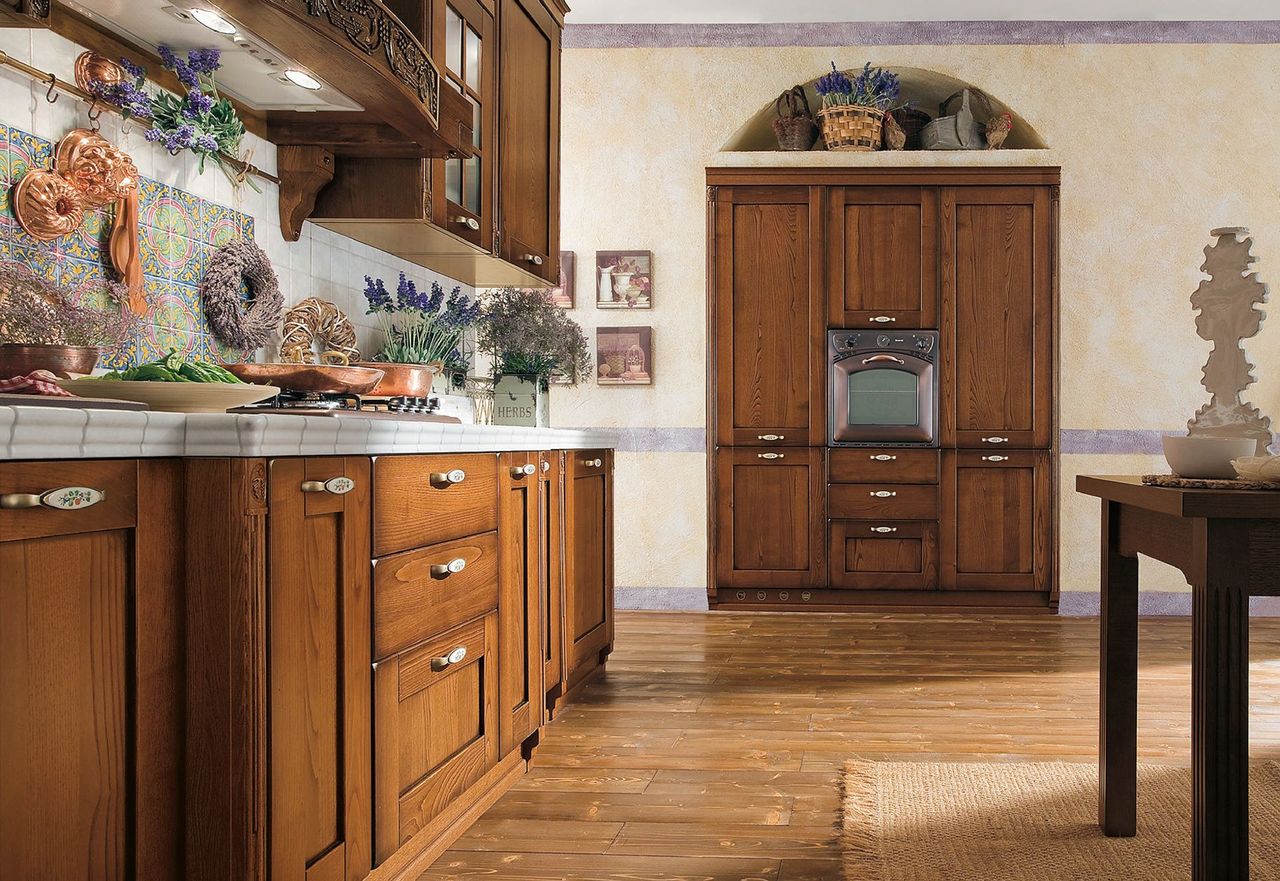
During the renovation of a farmhouse in the province of Treviso, Clara chose a kitchen style that evokes the ancient charm of that place,
while still enjoying the comforts of modernity, which is provided by drawer accessories and an equipped pantry.
A country style Barchessa kitchen
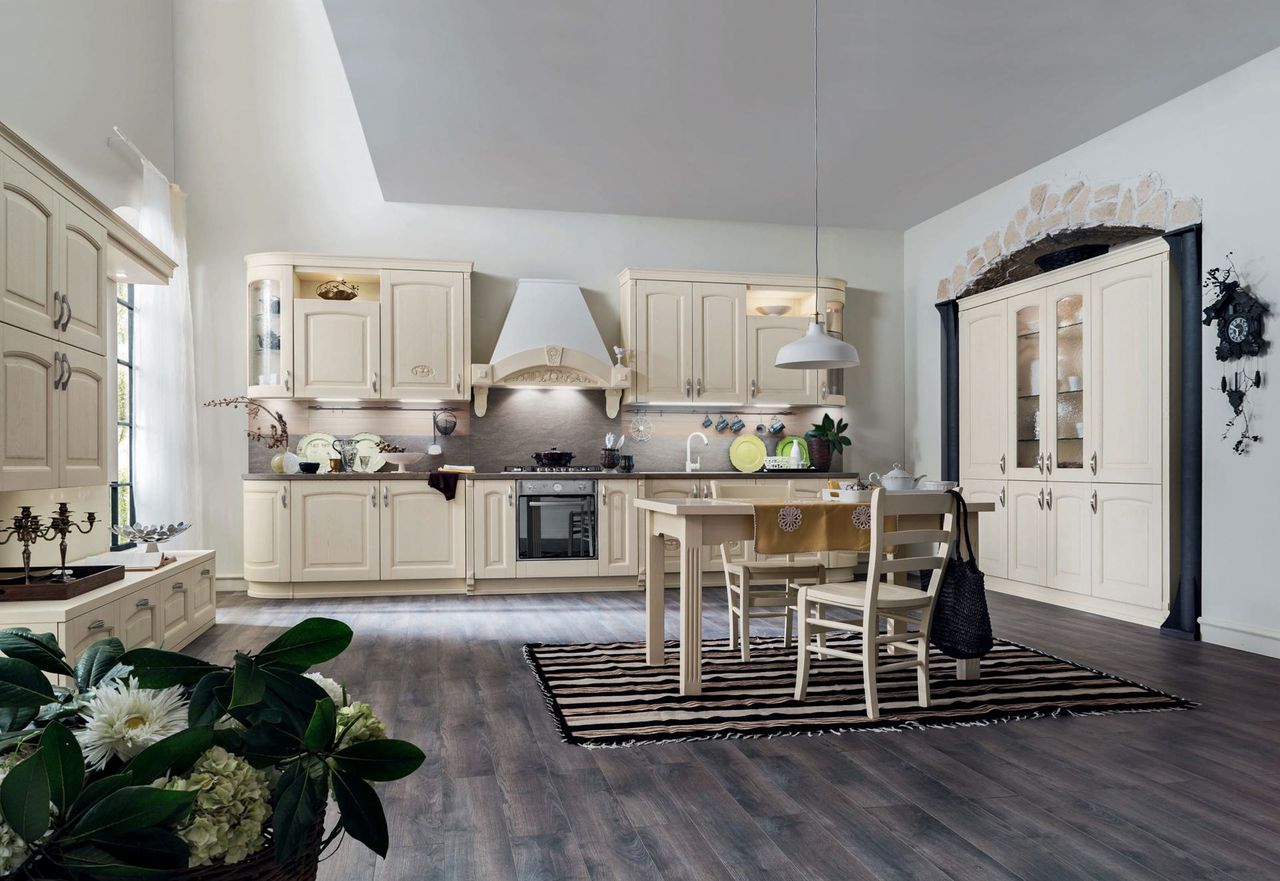
A couple from Milan has escaped the hectic pace of the city by converting an old foundry into a cosy guest house in a Swiss village near Locarno.
The kitchen features matte butter lacquered solid wood tall units and doors, along with contemporary details like the black textured laminate top and splashback, and satin-finished steel appliances and handles.
A built-in Castellana kitchen
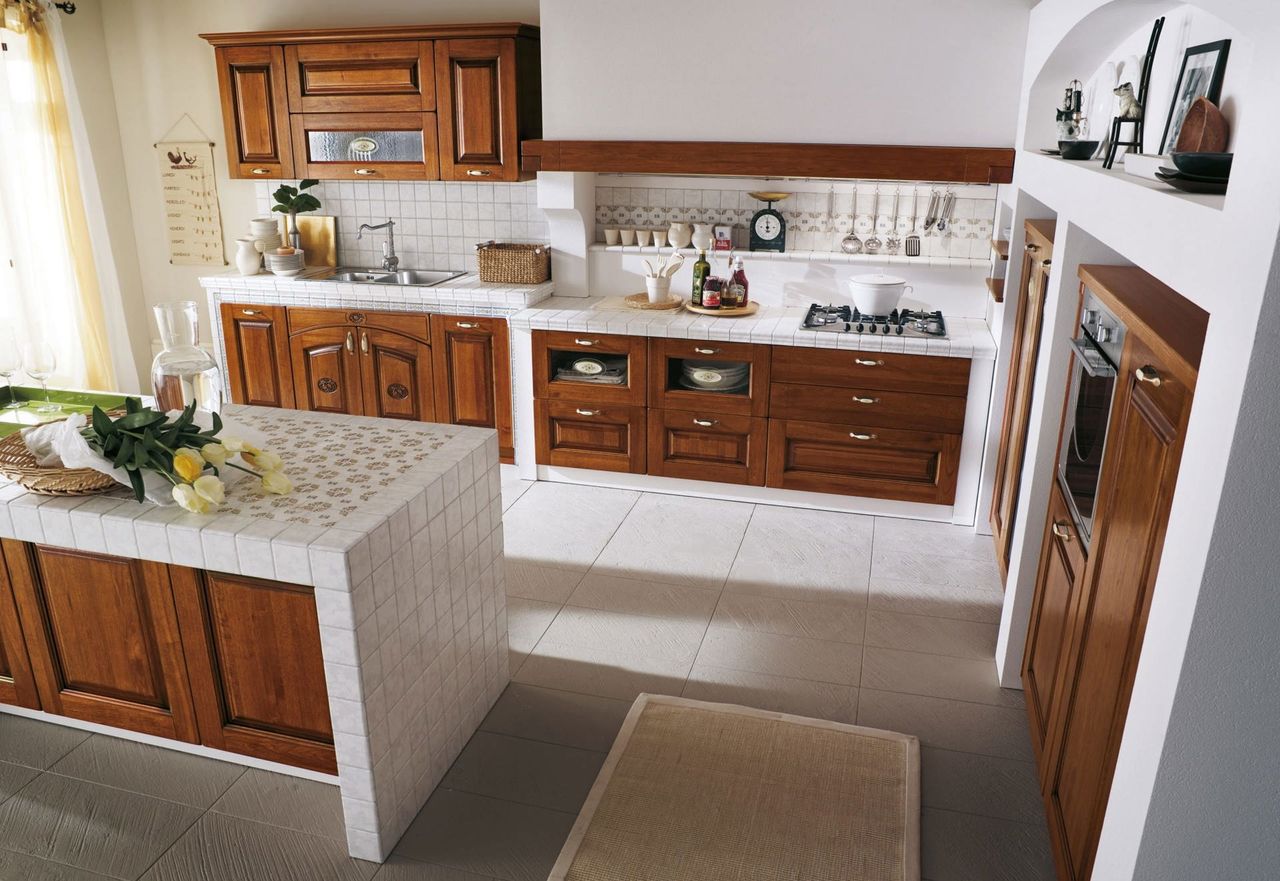
A Castellana kitchen was chosen in a tiled masonry version for this home in the Siena hills. This sophisticated kitchen is also functional and ergonomic.
Practical pull-out drawers are combined with the refined decorations of the doors and handles.
