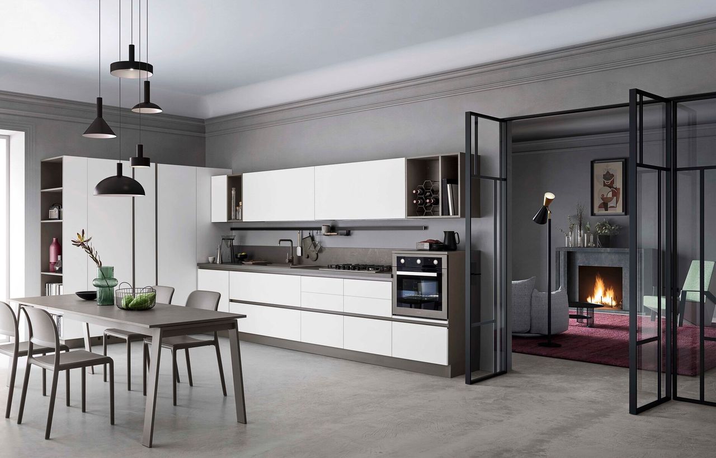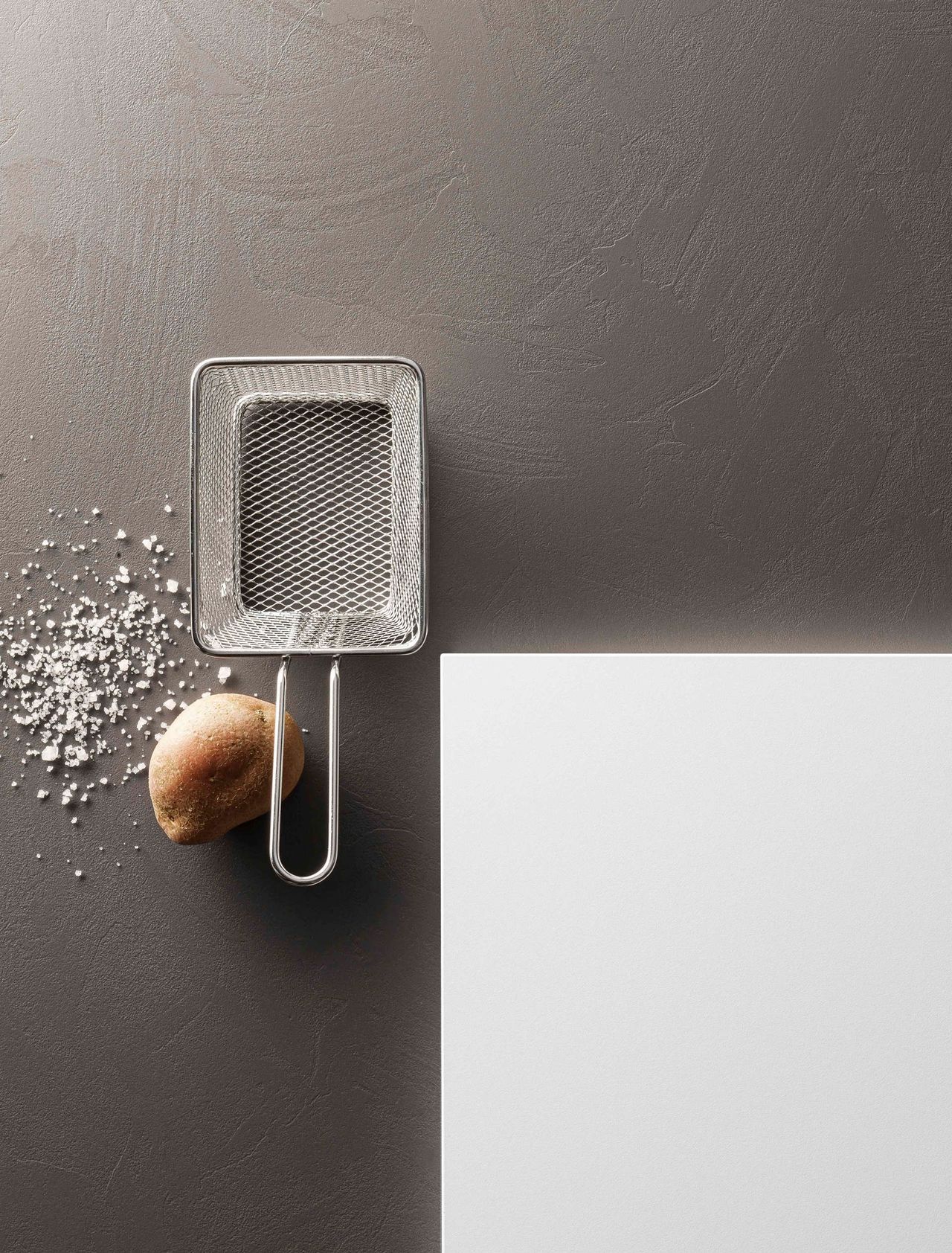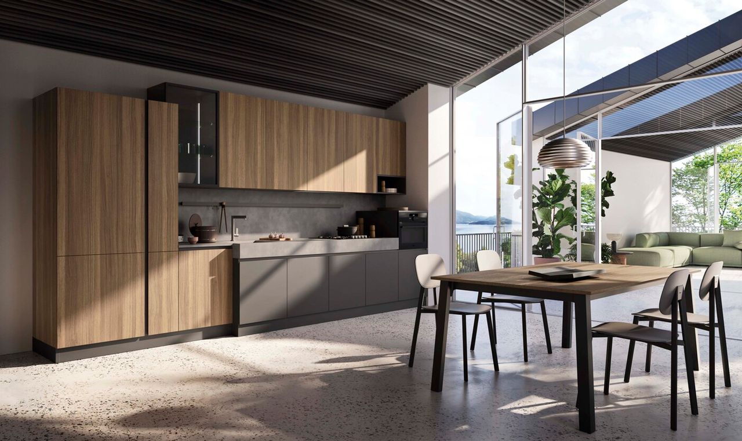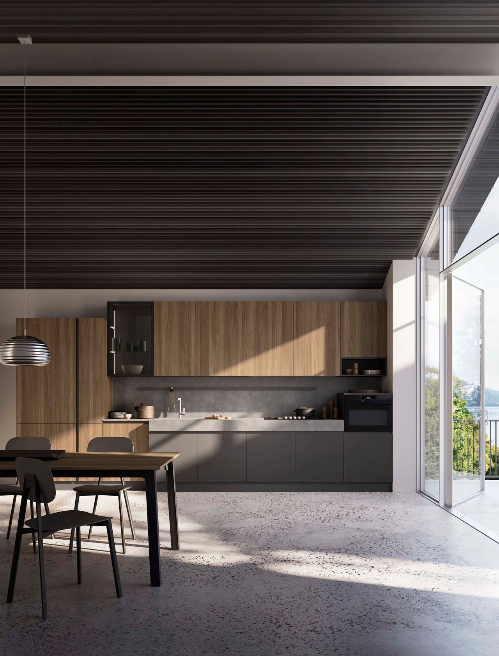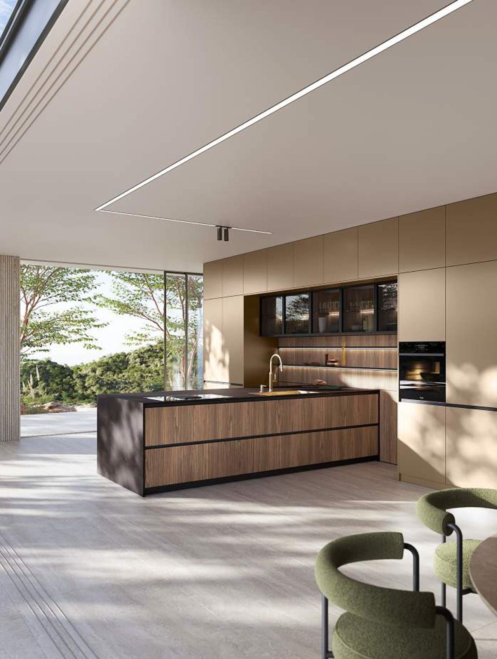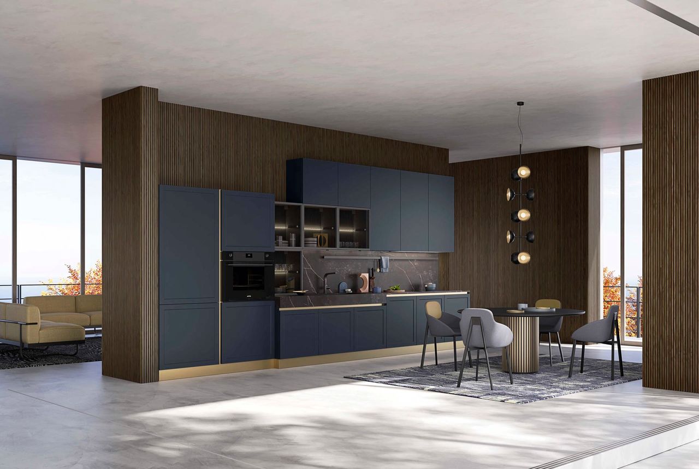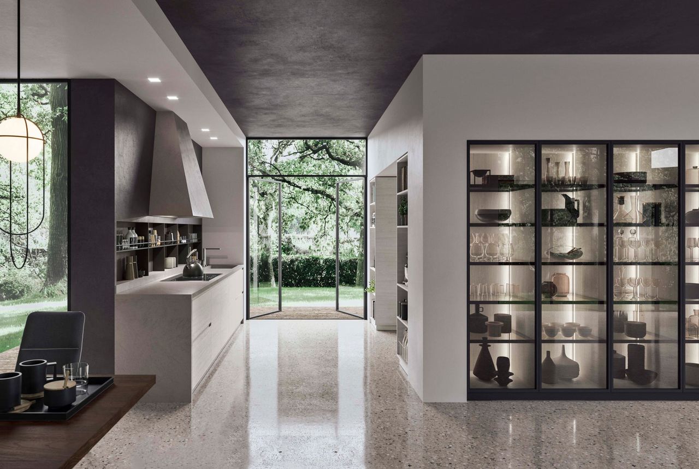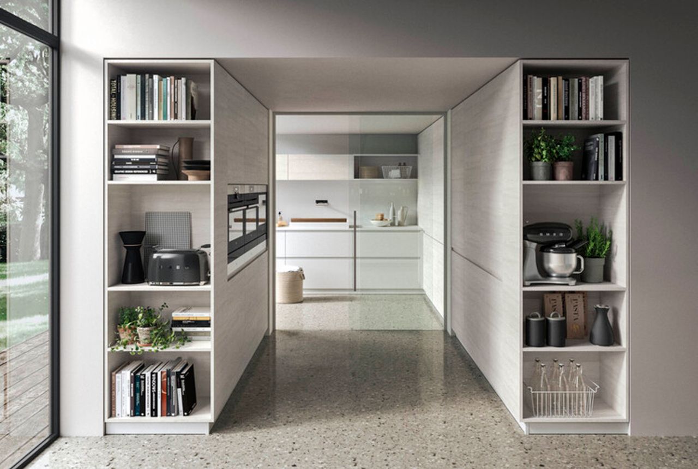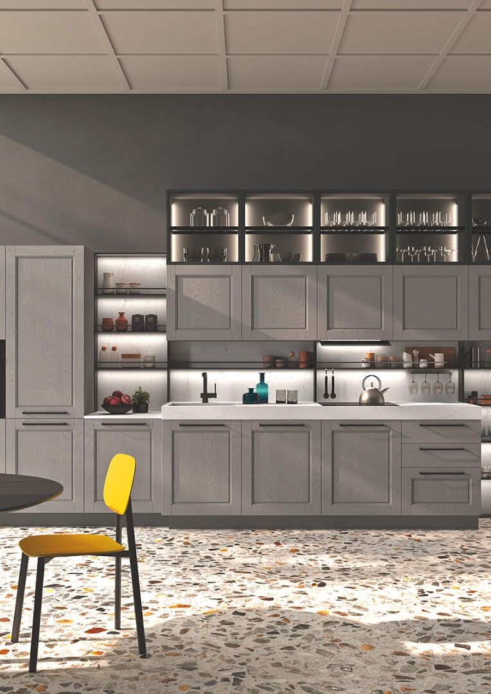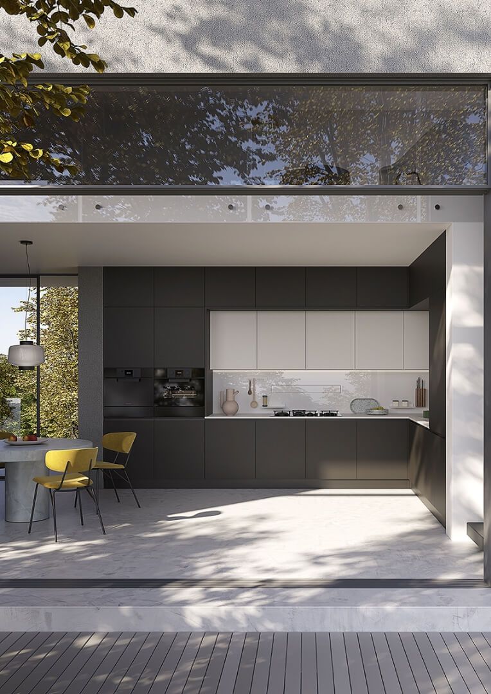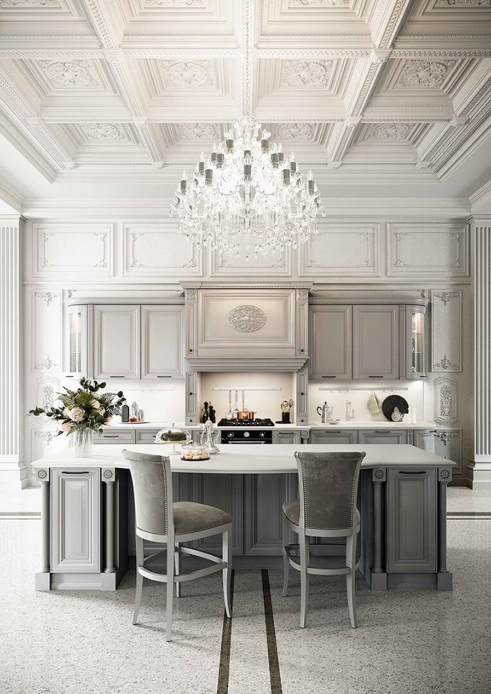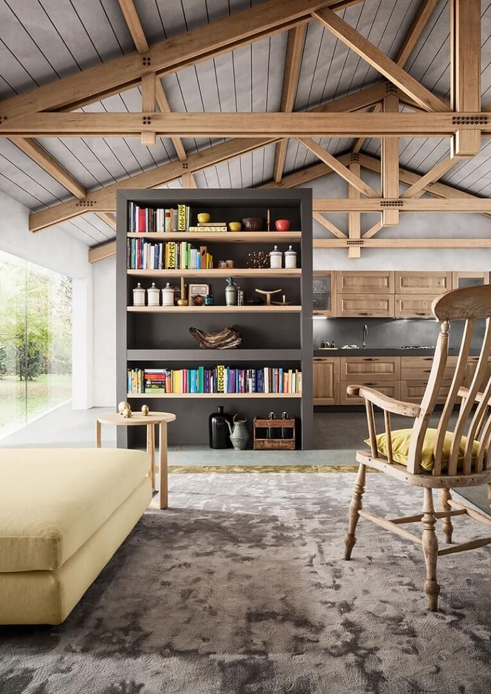The kitchen is so much more than just a functional space. It is a space where aesthetics and functionality come together to express who we are. A place where materials and colours are the way we express our idea of home.
In this space, each element, from finishes and colour schemes to the layout and lighting, contributes to creating an atmosphere that reflects our lifestyle and aesthetic preferences.
We will take you on a journey to discover kitchens from Milan to Copenhagen, from Lake Garda to Padua, where the Ar-Tre collections offer solutions that combine style and functionality. They are not showroom exhibitions, but living spaces where materials interact with natural light, and modern colours blend in with existing architectural elements.
Together we will discover how to create harmonious colour combinations between worktops, doors and floors, how to balance matt and gloss finishes and how to incorporate warm or cool colours to create the desired atmosphere. We'll be exploring innovative ways to combine lacquers and different types of wood, technological surfaces and traditional materials. Our aim is to create a space that's as beautiful as it is functional.
Whether you are furnishing an open-plan kitchen or wondering how to choose between a range of styles, colours and materials, this article will guide you through specific, tried-and-tested combinations to transform the heart of your home into a unique and personal aesthetic experience.
